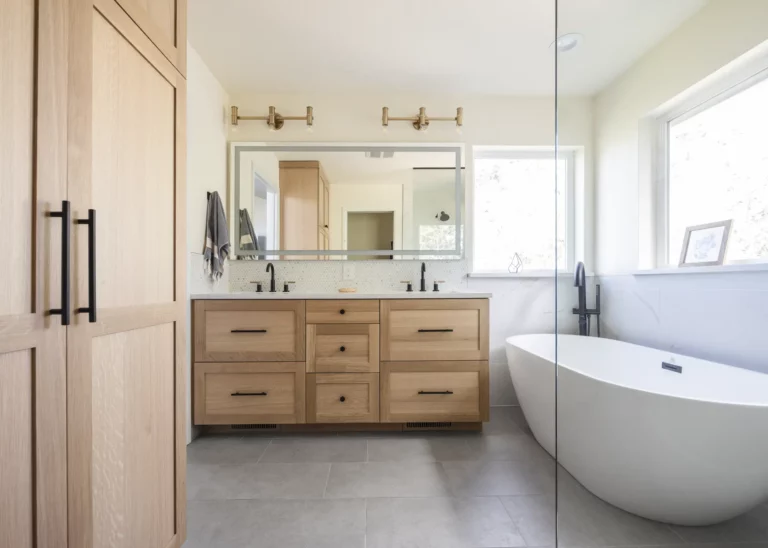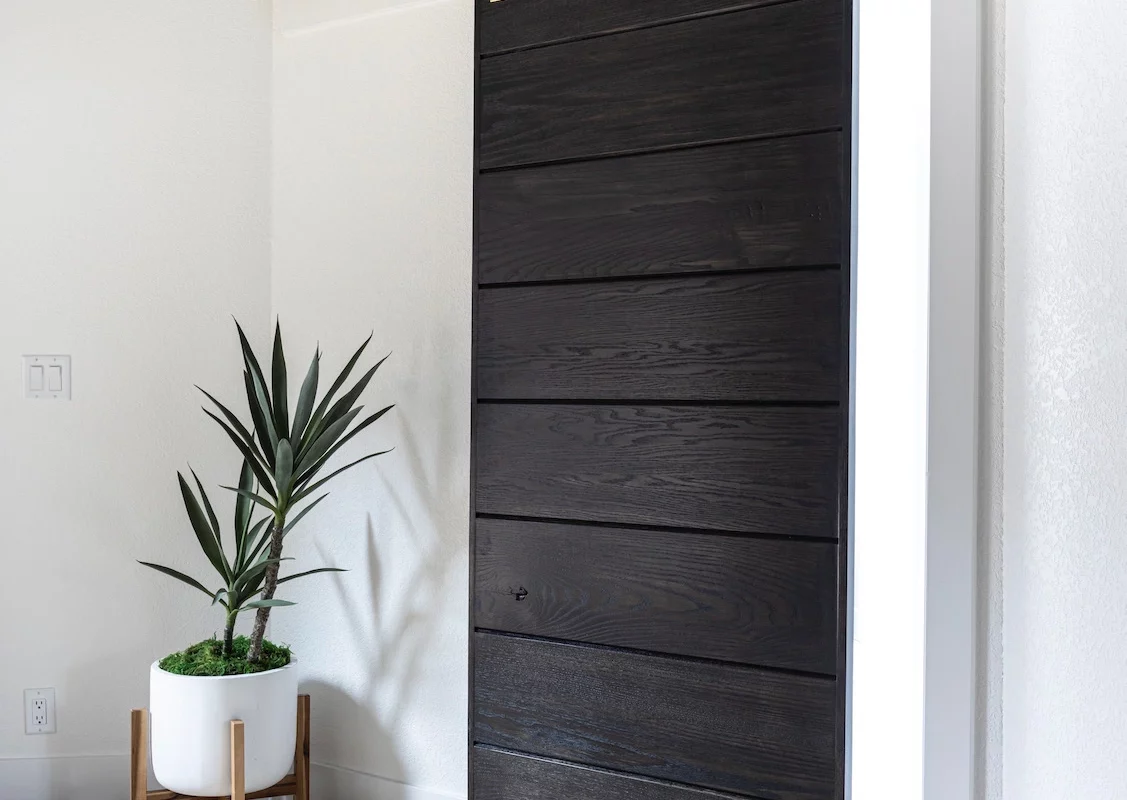Our Projects
We do great work and like to show the world. Check out a couple of our favorite projects below.
Old Farm District – Bend, Oregon
Master Suite Remodel
In this master bathroom transformation, we broke down barriers to open up the space, seamlessly blending the shower, vanity, and tub areas. The original bulky tub was replaced with a sleeker, more spacious design, allowing for a larger shower and vanity. With a reconfigured floor plan, we’ve optimized functionality and aesthetics to create a truly open and inviting bathroom sanctuary.
Woodside Neighborhood – Bend, Oregon
Bourbon Room / Mancave
My favorite part of this renovation was updating the old guest quarters/kitchenette. DCR turned it into what is now called the Bourbon Room. We kept the original wood paneling on the ceiling and added more of it to the walls. We replaced cabinets, countertops, appliances, lighting, etc. With 2″ pine planks from Levi’s Sawmill we crafted the shelving. Every shelf includes LED strip lights that we recessed into the wood.
Woodside Neighborhood – Bend, Oregon
Master Suite
The overall floor plan in this home was decent, but had room for improvement. We moved things around in the master suite to make it more functional. The result was a huge master bath which now includes an elegant soaking tub, large shower and open walk-in closet. To add even more glamor, we built the homeowners a custom barn door from solid pieces of oak.
South East Bend – Bend, Oregon
Living room / Dining room Update
The living and ding rooms didn’t need much aside from paint, flooring and some new lighting. We stained the existing box beams with a black gel stain to make them more contemporary. They originally had a magenta wood hue that was probably popular in the 90’s. We also replaced the wood stove with a contemporary one and swapped out the brick hearth and rear panel with smooth cement.


















